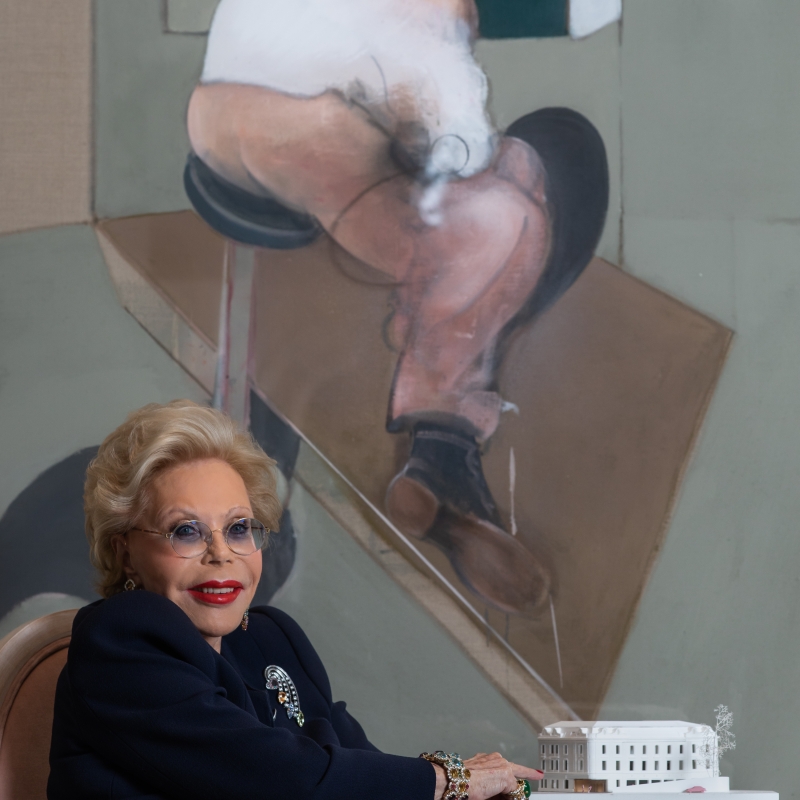
Photo: Ouriel Morgensztern © Heidi Horten Collection
“I am proud, with my collection and the construction of the museum, to have created something lasting, which future generations will also be able to experience when they visit my museum and take joy in the art that has given me such joy for so long.”
Heidi Goëss-Horten
The Museum
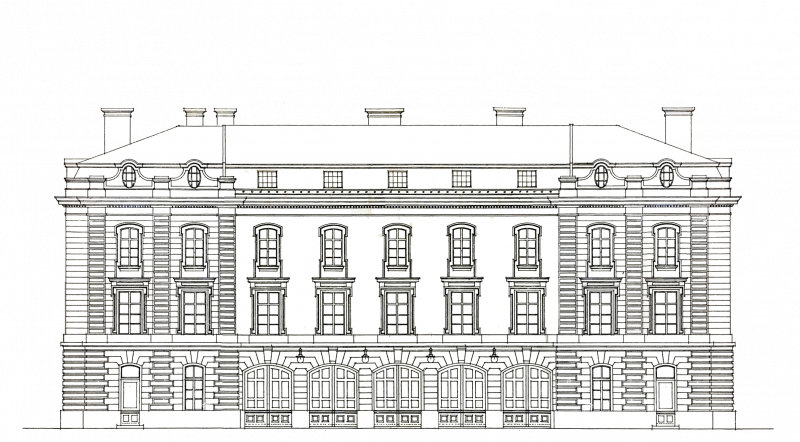
Sketch of the archducal chancellery, 1914 (c) Heidi Horten Collection
Architecture
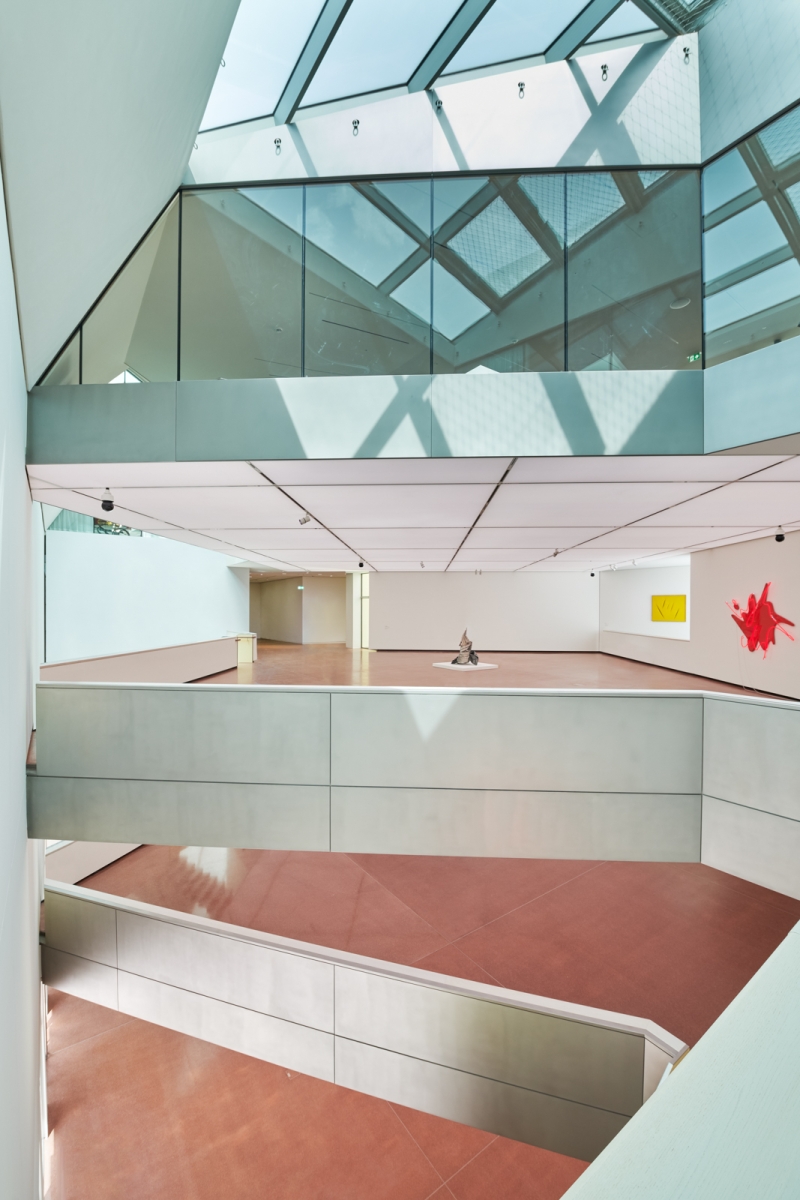
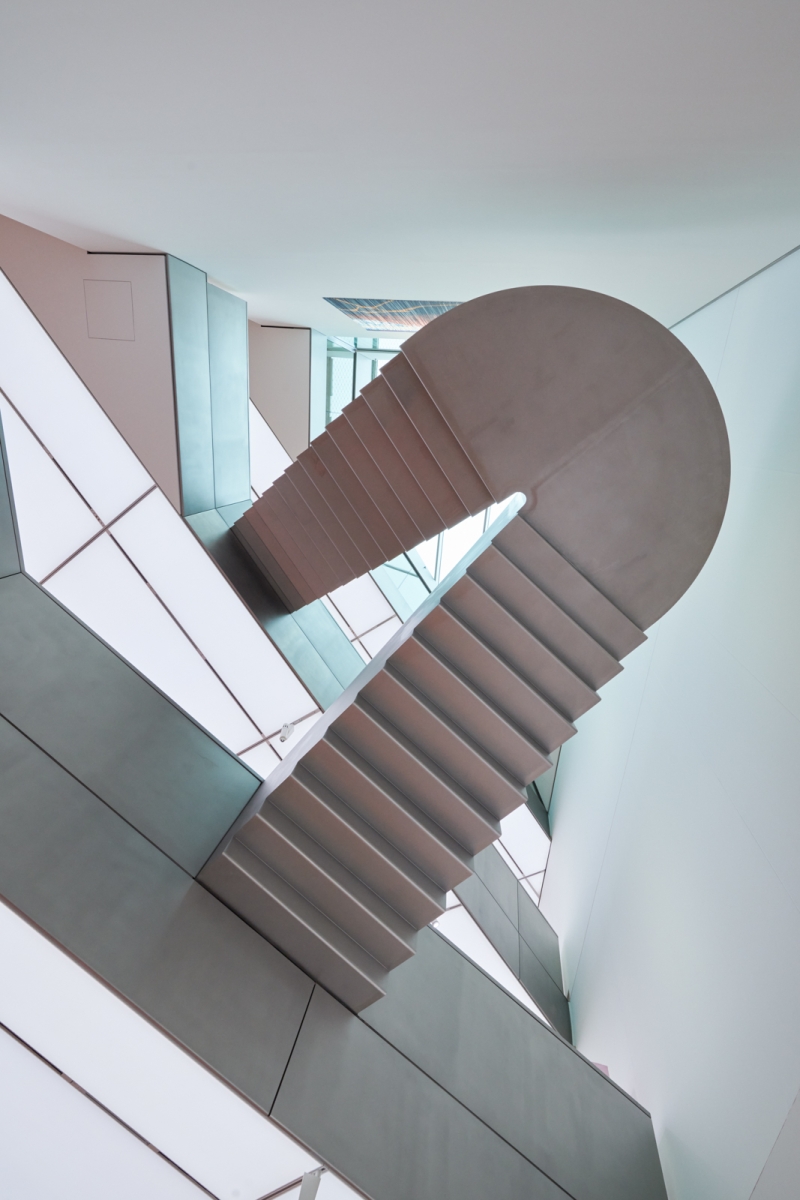
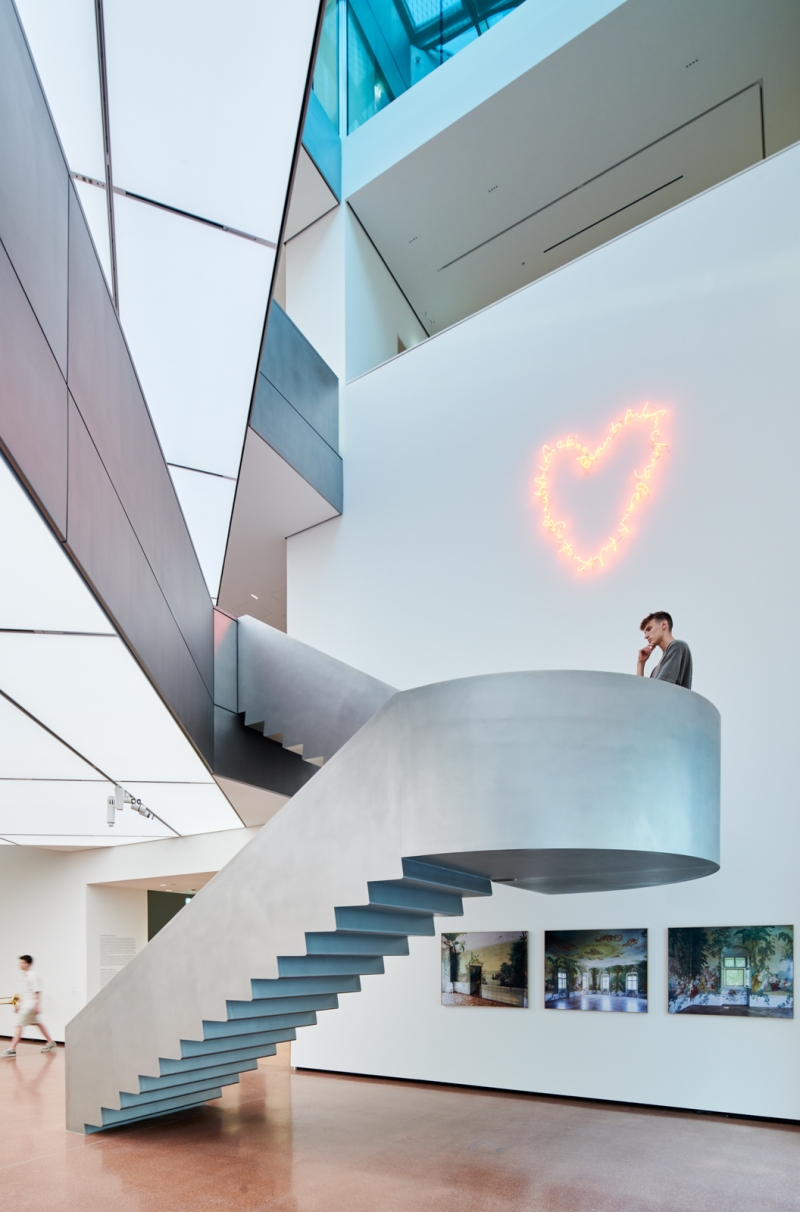
After the decision to found a museum, in 2019, an invited competition was held between renowned national and international architecture firms. The next ENTERprise emerged as victors. Their design, which proposed a stimulating contrast of historic exterior elements and modern interior architecture, won over Heidi Goëss-Horten.
Archduke Friedrich’s former office building, constructed in 1914, was gutted to create space for a three-storey central hall with two open platforms.
The architects made three interventions in the existing site. The first step was to “weave in the surroundings”, that is, to tie the historic building into its immediate environment. In terms of the future museum building, this meant greening the courtyard and creating a sculpture park where visitors can sit and contemplate before or after a visit to the museum.
The third intervention involved the gutting of the central wing to encourage an open and freely circulating flânerie through the museum. Inserted into the gutted structure are floating exhibition plateaus, set at a slight angle to each other and connected by sculptural flights of stairs. From the Atrium, the glazed roof opens up fresh perspectives and lines of sight. Continuous illuminated ceilings on all three floors underscore the floating character of the construction. The exhibition spaces are complemented by intimate classic-style rooms for smaller presentations and the “tea room”, a special room offering visitors a glimpse inside the world of the collector. An event space on the ground floor and a creative studio with outside terrace on the second floor enhance the building’s functional yet intimate and elegant character. In a private museum of modern art, this provides a perfect framework accommodating a wide variety of public cultural activities.
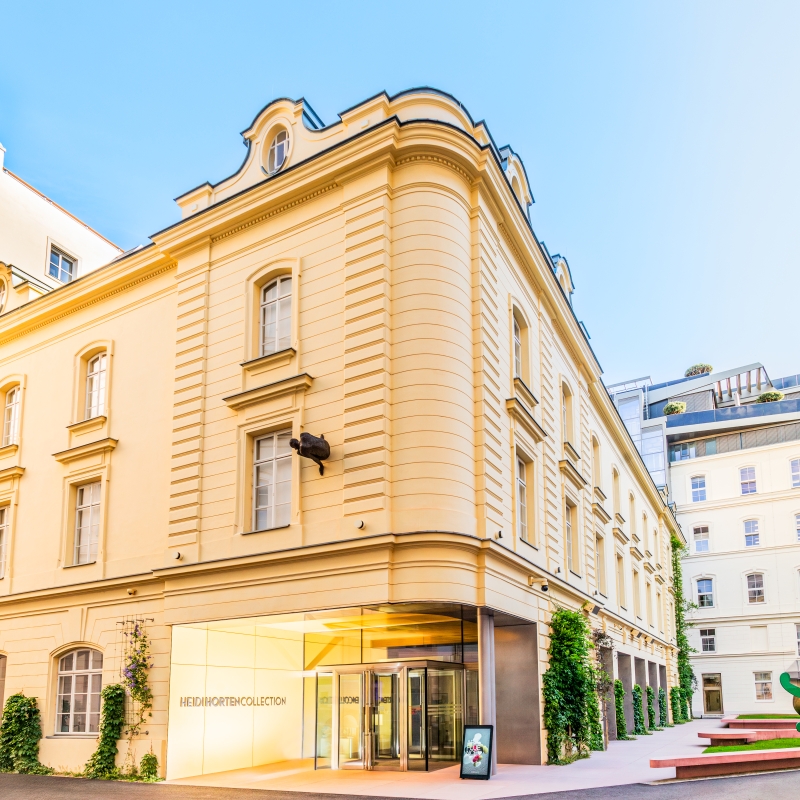
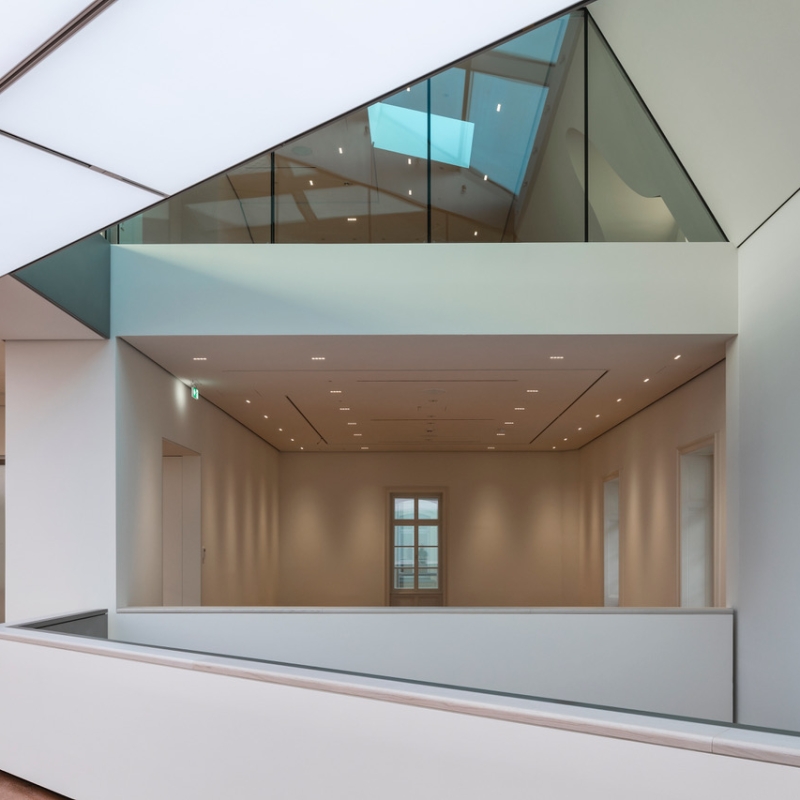
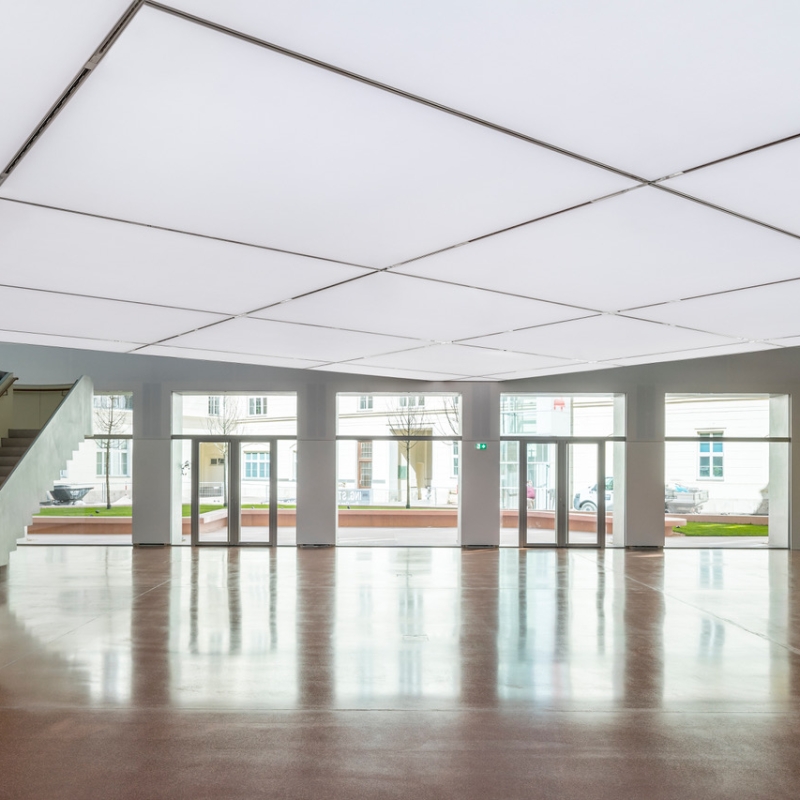
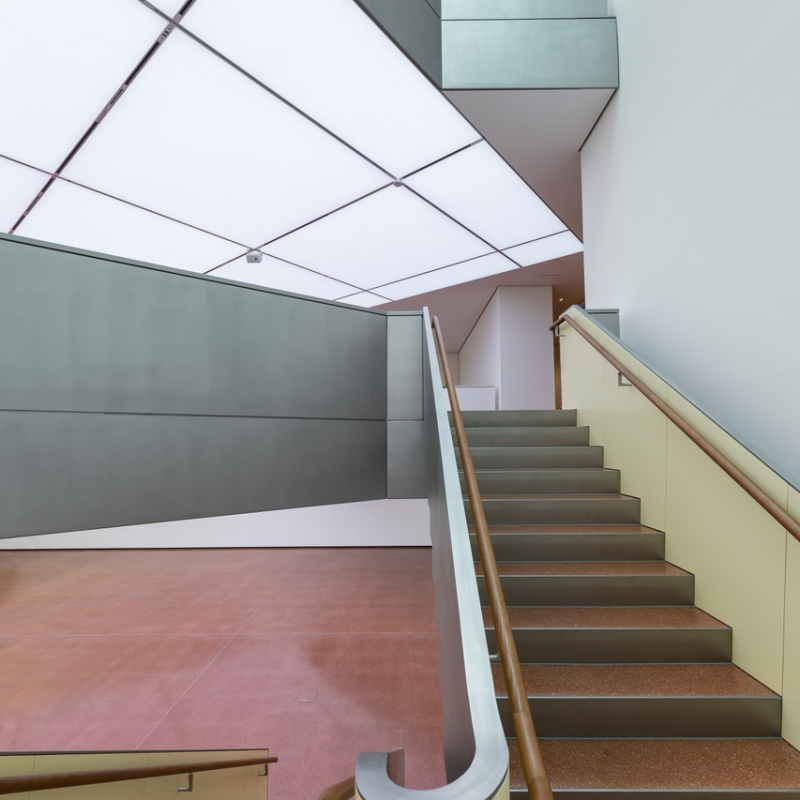
Genesis of the Museum
In ca. 20 months, the former archducal chancellery building was converted from an administrative space into a state-of-the-art museum for the Heidi Horten Collection. Watch the documentation of the construction work - in 2 minutes "from raw to ready"!
Situated between State Opera and Burggarten
From the perspective of architectural history, the contemporary Palais Goëss-Horten – just around the corner from the State Opera – is located within one of Vienna’s most famous building blocks, often referred to in historical documents as the “Archduke Albrecht block”.
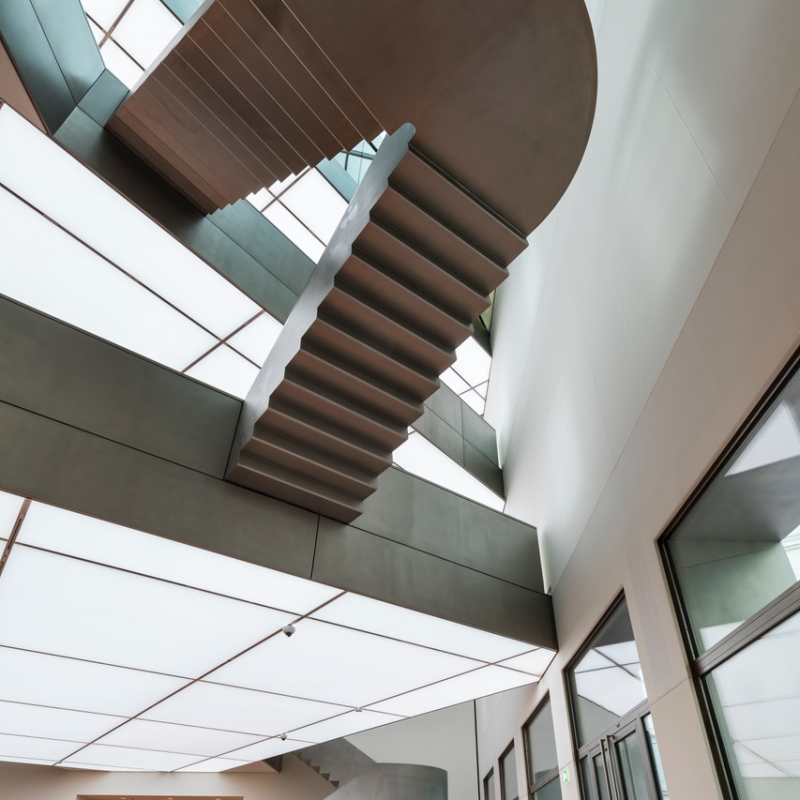
Foto: Rupert Steiner, © Heidi Horten Collection
In fact, the construction project, located between Opernring and the Burggarten, can be viewed as a mirror of Vienna’s expansion. The owners’ sociological configuration also reflects the emerging social conditions of the time. In the mid-nineteenth century, the oldest section of the opulent Ringstraße zone was settled by members of the upper middle class and aristocracy, bankers, land barons, beer brewers and industrial magnates.
The site and surroundings of Archduke Friedrich’s former office building, now home to the Heidi Horten Collection after its renovation by the nextENTERprise Architects Vienna, can be described through the architectural history of the opera district. From the Roman burial site to the city fortifications during the Ottoman sieges, the residences of Duke Albert and Marie Christine, Albrecht’s riding school and finally the construction of Archduke Friedrich’s office building, the site of today’s State Opera was the scene of military engagements and dramatic transformations in the Vienna cityscape.
The ambitious renovation of the original archducal administrative building into a museum for modern and contemporary art, with an exciting central exhibition hall, can be located in the tradition of visionary feats of engineering and cultural construction, which include the State Hall of the Austrian National Library. The new museum, whose outward appearance also recollects the site's eventful architectural history, adds another jewel to the crown of Vienna’s inner-city arts district.
3D Floor Plan
Get an overview of the building and our exhibition in our 3D floor plan

More about the history of
Heidi Horten Collection
Architecture
How the museum was planned
In 2019, Heidi Goëss-Horten decided:
She wanted her own museum.
There was a design competition.
Famous architects from Austria and other countries joined.
The winner was the team the next ENTERprise.
Their idea was special:
The outside of the building should stay old and beautiful.
The inside should be new, modern and open.
Heidi Goëss-Horten liked this idea very much.
The building and how it changed
The building was once an office for archdukes.
It was built in 1914.
For the museum, everything inside was changed.
Now there is a big hall with three levels.
The architects made three important changes:
Connection with the outside:
The area in front of the museum became a green space.
There is now a small park with artworks.
Visitors can sit there and relax.
A new entrance:
One corner of the outside wall was opened.
Now there is a glass entrance.
People outside can already see something exciting inside.
A new inside:
There are no fixed floors anymore.
Instead, there are floating platforms for the artworks.
Nice stairs connect these platforms.
Visitors can walk around freely and discover new views.
A glass roof lets in sunlight and shows the sky.
All ceilings are bright with soft lights.
The rooms feel friendly and open.
Rooms for special experiences
Besides the big exhibition spaces, the museum also has:
• Small rooms for special artworks
• A “Tea Room” – where you can learn more about the collector
• A room for events on the ground floor
• A children’s studio with a terrace on the second floor
The museum is not only a place for art.
It is also a place for culture and people.
Where is the museum?
The museum is in the center of Vienna.
It is between the State Opera and the Burggarten park.
The place has a long history:
• A Roman cemetery was here long ago
• Then a fortress during the Turkish wars
• Later, palaces and riding schools of dukes and archdukes
Now, there is a modern art museum.
The Heidi Horten Collection is part of Vienna’s exciting history.
A special museum in a special building
In just 20 months, the old building became a new museum.
This fits the long tradition of great culture in Vienna.
Like the beautiful National Library or the famous museums near the Ring.
Now, the Heidi Horten Collection is a new highlight.
The museum not only shows art – it is also a work of art itself.
It tells a story about the city of Vienna and its past.

